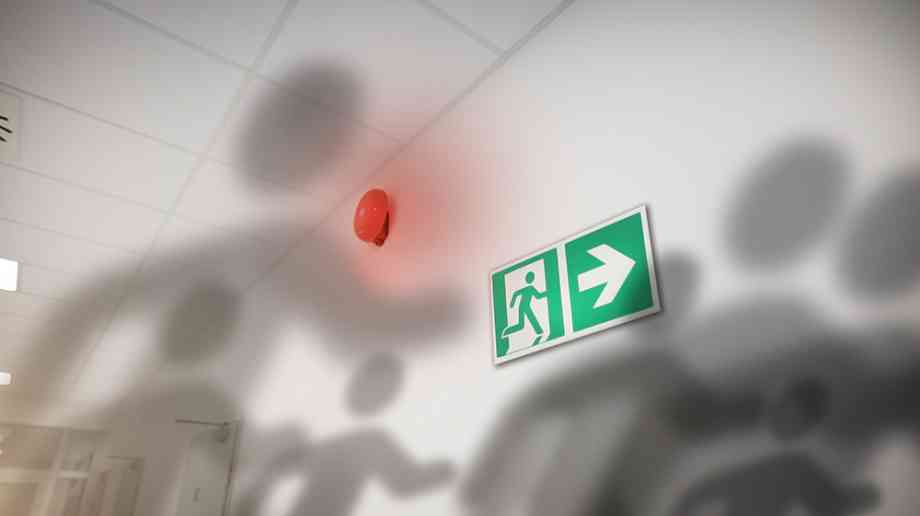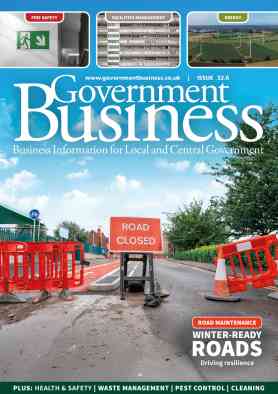
What are the changes to Fire Safety Regulations?
The Fire Industry Association on the Fire Safety (England) Regulations 2022 and what it means for local authorities and housing providers
The Grenfell tower tragedy has put fire safety back at the forefront of everyone’s minds. The government responded to the tragedy by introducing new legislation, new guidance and new regulations. The Fire Safety Act was published on 29th of April 2021 and The Fire Safety (England) Regulations which enacted The Fire Safety Act brings in force the changes within the Fire Safety Act and introduces new regulations that anyone managing a high-rise residential building will need to comply with. This means that duty holders, whether they be local authorities, social housing providers, or commercial housing providers, now have extra duties and checks that they need to carry out on their properties.
The Regulations apply to all buildings in England that comprise two or more domestic premises (including the residential parts of mixed-use buildings) although there are more requirements depending on the height. These buildings are, principally, blocks of flats (whether purpose-built or converted from another type of building, such as a house or office building), but also include blocks used for student accommodation.
The Fire Safety (England) Regulations impose duties on you if you are the Responsible Person for any building which contains two or more sets of domestic premises or contains common parts through which residents would need to evacuate in the case of an emergency.
The Regulations apply to: parts of the building that are used in common by the residents of two or more domestic premises (e.g. communal corridors and stairways); flat entrance doors; the walls and floors that separate any domestic premises from other domestic premises, plant rooms, etc, or from parts of the building that are used in common by the occupants of two or more domestic premises; plant rooms and other non-domestic areas of the building, such as tenant halls, offices, laundries, gymnasia and commercial premises and external walls of the building, including doors or windows within an external wall, and attachments to an external wall (e.g. balconies).
The Regulations do not apply within individual flats, other than in respect of measures installed within flats for the safety of other residents of the building (e.g. sprinklers, smoke detectors connected to a communal fire alarm system, etc).
All buildings containing two or more sets of domestic premises
Information to residents
As the responsible person, you must display fire safety instructions in a conspicuous part of the building. The instructions must be in a comprehensible form that residents can reasonably be expected to understand.
Responsible persons will need to provide residents with instructions on: how to report a fire (e.g. use of 999 or 112, the correct address to give to the fire and rescue service, etc.); a reminder of what the evacuation strategy is for that building, (e.g. stay put or simultaneous evacuation); and any other instruction that tells residents what they must do once a fire has occurred, based on the building’s evacuation strategy.
These instructions must also be provided directly to new residents as soon as reasonably practicable after they move in, as should also be the case if there are any material changes to the instructions (e.g. as a result of alterations to the building). In addition, these instructions should be reissued to all existing residents every year.
Fire doors
As the responsible person, you must also provide relevant information about fire doors, particularly residents’ flat entrance doors, as these play an important part in containing any fire within the flat in which it starts. As the responsible person, you must provide information to all residents to the effect that: fire doors should be kept shut when not in use; residents or their guests should not tamper with the self-closing devices; and residents should report any faults or damages with doors immediately to the responsible person.
Buildings above 11 metres in height
Buildings above 11 metres in height are typically buildings of five storeys or more. The new Fire Safety (England) Regulations enforce additional duties on the responsible person with respect to fire doors in the communal areas of the building. These will need to be checked at least every three months typically, these doors will include: doors to stairways and stairway lobbies; cross-corridor doors, which sub-divide corridors; and doors to storage and electrical equipment cupboards and to riser shafts.
The checks should be simple and basic. While checking these doors, it’s important to ensure the doors effectively self-close or in the case of cupboard and riser doors, are kept locked shut. The simple way to check that the self-closing mechanism of the fire door is working correctly is to firstly open the door fully then let it go. Then open the door to around 15 degrees open and let it go. In both cases, the door should fully close, overcoming any resistance of any latches or friction with the door. It is also important to check that frames and any glazing are undamaged and, if the door is fitted with intumescent strips and smoke seals, they’re also undamaged.
Flat entrance door checks
In addition to the communal fire doors, the entrance door of every flat should be a fire door and will need to be checked. The responsible person must use best endeavours to undertake checks of flat front entrance doors at least every 12 months. To check flat entrance doors, access to each flat will be needed, so that the door can be checked on both sides. Arrangements should be made with residents in advance to carry out these checks. Other than in very small blocks of flats, it is unlikely that all doors can be checked on a single occasion. So, the responsible person should consider offering a range of times, so that residents can be present.
A record should be kept of the steps taken to check flat entrance doors. Where in cases when access to a flat was not granted, this must also be detailed.
Buildings above 18 metres in height
The Responsible Person will need to install a suitably secure information box in or on their building. They will also be required to provide in the box: the contact details for the responsible person; the contact details of any other person who has the facilities to and is permitted to access the building as the responsible person considers appropriate; copies of the building’s floor plans – which identify specified key fire-fighting equipment; and a single page block plan – which identifies specified key fire-fighting equipment.
Access should only be given to the fire and rescue service. Boxes should be maintained, and their contents kept up to date.
Chapters 2 to 4 of “The Code of Practice for the Provision of Premises Information Boxes in Residential Buildings” produced jointly by the FIA and the NFCC sets out good practice on secure locations to install information boxes: PIBS_Guide_06-21_V2.pdf.
The regulations do not require a responsible person to include in the box any personal or sensitive information about residents.
Wayfinding signage
The Responsible Person must ensure that the building contains clear markings of floor identification and identification of flat numbers for assisting the fire and rescue service to identify each floor. The signs should be located on every stairway landing and every corridor/lobby. The text should be on a contrasting background, easily legible and readable in low-level lighting conditions or when illuminated with a torch.
Essential fire-fighting equipment
The Responsible Person is required to check other essential firefighting equipment once a month and take necessary steps to fix them. This is just a visual inspection or other check, it is not the intention to require responsible persons to engage specialists to undertake these checks.
What the regulations mean by “essential fire-fighting equipment” includes both equipment provided in buildings to fight fires and important fire safety features and facilities. These include lifts for use by fire fighters; evacuation lifts; inlets for dry or wet-rising mains; outlets for dry or wet-rising mains smoke control systems; suppression systems; fire detection and fire alarm systems including any detectors linked to ancillary equipment such as smoke control systems (in the common parts); evacuation alert systems; automatic door release mechanisms linked to fire alarm systems.
The Responsible Person must keep a record of the monthly checks undertaken and make that record accessible to the residents of the building.
Provide information about a building’s external walls
The Responsible Person must prepare a record of the design of the external walls of the building, including details of the materials from which they are constructed. This must be provided to the local fire and rescue service by electronic means.
The record needs to identify the level of risk to which the design and materials of the external walls gives rise, as determined by the fire risk assessment that is required by the Fire Safety Order.
Other than in blocks of flats with external walls of traditional masonry construction or already known, determining the information of the external wall normally requires special skills, not normally held by a typical fire risk assessor engaged to carry out the fire risk assessment required by the Fire Safety Order.
So, where necessary, it is advisable to seek the advice and assistance of someone with sufficient training and experience/knowledge to assist in the assessment of the external wall.
Typically, other than in the case of low-risk, traditional masonry construction, the information that should be provided will comprise the following: an overview of the design of the external wall; brief information on the materials of construction, insulation and any cladding; any known defects in the construction (either as originally built or currently); the level of risk presented by the external walls, cladding and any attachments (as determined, where necessary, by an appraisal carried out by specialists); any mitigating steps that have been taken in relation to the risk as identified in the fire risk assessment.
A code of practice for fire risk appraisal of external wall construction and cladding is published by the British Standards Institution as PAS 9980.


